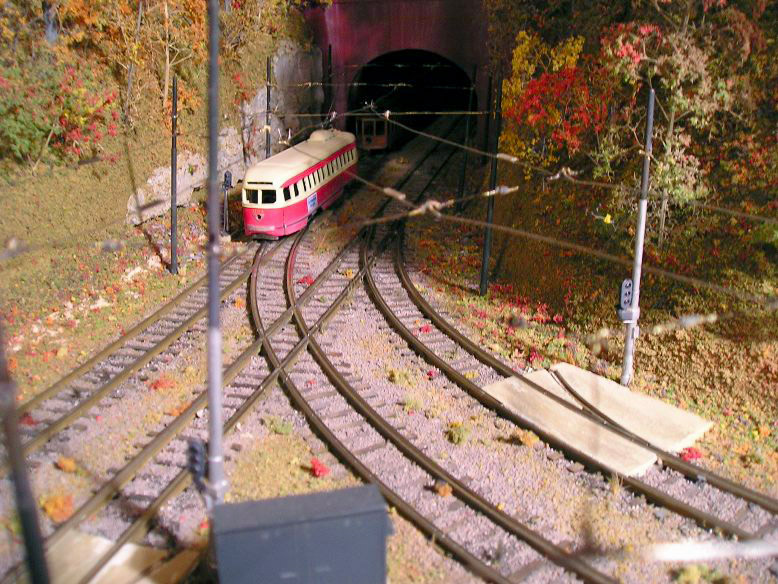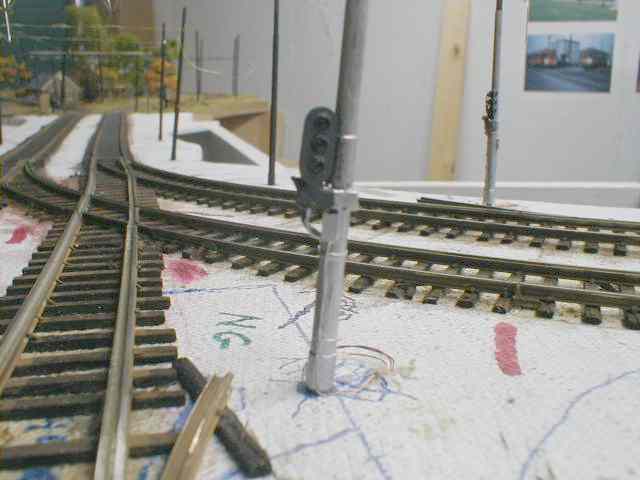
Here is the three aspect signal in front of the Administration Building approaching the tunnel.
The building ant tunnel will be there someday.

These are the modified Tomar Dwarf signals.
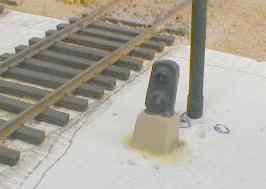
Brackets were added and the building's plywood sub-base attached..
Stairs were attached to the sub-base and the plexiglas base fits tightly into the cavity they create.
The steps appear to be part of the building base. A push from below and the building lifts out.
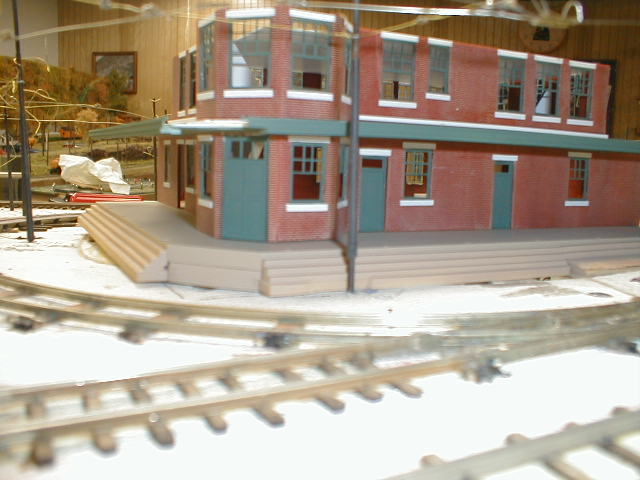
In this photo you can see the RTV mold at the bottom, some completed cobblestone in the center, and a work in progress at the top.
The area going toward the shops and part of the back-track appeared to be earth, maybe with shale or something mixed in. It came to about the bottom of the rail head. At the bottom left of the photo is the road from Warrington Ave.
Insulating foam is used for all hills because it is light and tough. The tunnel entrance is Holgate and Reynolds Brick sheet.
As you can see I really like to make a mess. By applying scenery to the foam sections before mounting them on the module most of that mess is confined to the workbench.
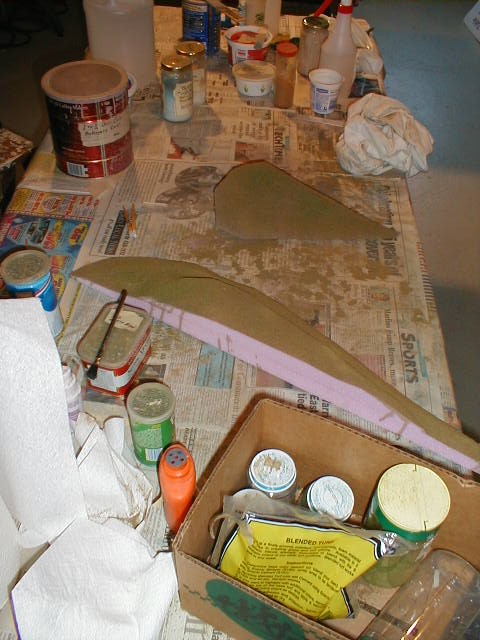
The Tunnel section was attached with wire wraps. One on each corner makes a solid mounting. An access door was cut in the side to allow me to get stalled cars out of the tunnel. You can see the door with half the tunnel lining mounted to it.
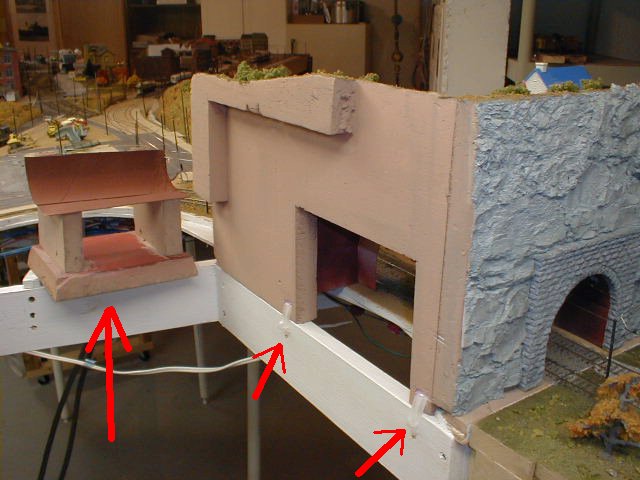
The large hill section is being put into postition. Once I had everything aligned I cemented it in place with Latex Liquid Nails. You can see the stairs that take SHHS students up the dreaded hill to school.
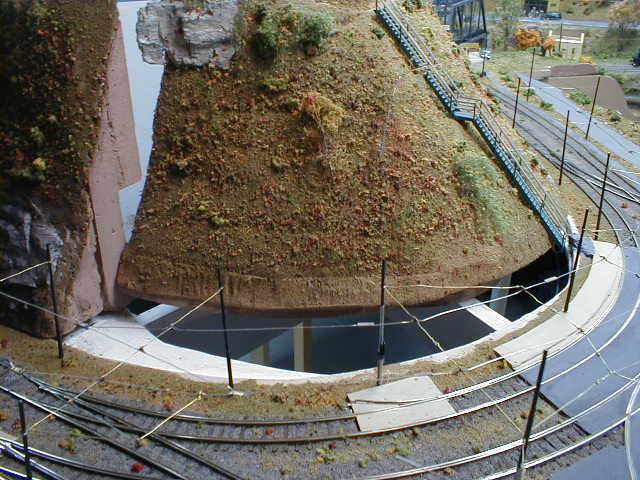
Attaching the hill on the other side really made it difficult to reach down into the ravine. It is almost impossible to get around the line poles and wires.
